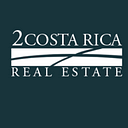Impressive Residence in One of the Most Exclusive Beach Communities on the Coast
Experience One Faro Escondido
There is no other residence in Farco Escondido that magically combines the utmost craftsmanship, attention to detail, lodging capacity, and quality of construction, like One Faro Escondido. After 25 years of being the backdrop of endless memories by one close-knit family, the owners have decided that it is time for a new family to enjoy the lifestyle that brought them so much peace and joy. Are you looking for a private family retreat in the most exclusive community on the Central Pacific Coast? Don’t miss out on our newest listing.
One Faro Escondido: It’s all in the details
The house is poised over a 1,500 sq m lot, extending horizontally which provides depth and space to the design of the house. It was designed to entertain in grand style and features an ample distribution that allows 30 people to fit in comfortably.
The location of the lot was carefully selected to provide privacy and exclusivity. It abuts a forest reserve, which not only separates it from the neighboring residences but also gives it an impressive backdrop of lush greenery. On the other side, the house neighbors the tennis facilities of Faro Cinco.
The realization that something truly special is in front of us comes upon entering the main floor. The barrel vault ceilings immediately catch your eyes, as it gives the visual illusion of it dropping onto the horizon and beyond, to the ocean and the coastline. The walls are accentuated with floor-to-ceiling Venetian stucco, while the floors are lined with porcelain tiles.
To the right, you’ll find a powder room ideal for guests. Walking further, past the atrium and the grand staircase, the second level hosts the social areas of the home. Here the architectural details are also jaw-dropping; they hover the living room and dining room. Towards the right, there is a well appointed TV room enclosed with glass walls, which isolates the noise but allows parents to keep an eye on the youngest of the family.
The social areas were designed by the owners, who are architects and developers, with the vision of obtaining the best visibility possible. They designed the terrace to be placed just below floor level so that even from the comfort of the sofa or the dining table, which are allocated above a cascading pool, you can appreciate the amazing views. It is a true testament to the owners’ creativity and attention to detail, but the surprises don’t stop there!
Designed for the comfort of the staff, the kitchen can be accessed through the dining room. It incorporates a casual breakfast nook and generous space for storage. There is also a room designated for the service employees, a fully-equipped laundry room, and plenty of parking space for guests and owners. The staff is also available to continue working for the new owners if they wish so.
The last level of the home features the bedrooms, including the one for guests and the main suites. They’re distributed optimally, with plenty of space in between, offering privacy and transforming them into an escape from all the activity downstairs. Each room showcases different views; some to the nearby tennis courts, some to the ocean, and some to the forest reserve.
The first room to the right has views of the tennis courts, while the room next to it is a generously sized suite that can fit two bedrooms, a shared bathroom, and a balcony. Opposite to these rooms, by the end of the hall, the main suite awaits with an office space, a resort-like bathroom, and a shower tucked in the middle of the jungle, offering maximum privacy. There is an additional room that also has views of the tennis court, and one more suite with room for one bedroom.
The outdoor living space is fully covered; it was designed to share and entertain. There is plenty of seating space, and a reflecting pool surrounded by columns, which cascades into another pool below! Just like the rest of the home, the views from this spot are mesmerizing and include the coastline, ocean, and mountains nearby.
Moreover, there is an additional pool area that can be reached by walking down some stairs. Below the pool level, there is an outdoor dining space which is ideal to have outdoor lunches, breakfasts, and snacks, without having to go inside the house dripping wet.
The other pool features a shaded area as well as a wet bar. Off the infinity edge, there is yet another seating arrangement that allows people outside of the pool to interact comfortably with the people inside the pool by resting their feet on a footrest. The outdoor living space also encompasses a private outdoor shower, a finger ridge to rest, and a reading spot.
One of the most thoughtful details of this residence is that the owner placed an expanded horizontal mirror at eye level, which allows people to sit facing the house without missing a beat of the gorgeous views!
To truly understand the level of craftsmanship and details that went into the construction of this house, a visit must be scheduled! We promise that a quick stroll around the gardens will have you picturing yourself, your family, and your grandchildren enjoying the lifestyle that brought so many happy memories to the former owners.
Inquire now with Todd Cutter.
About Faro Escondido, Los Sueños
Faro Escondido has earned its popularity as the most exclusive coastal community in the Los Sueños area. Just minutes away from one of the best surf breaks in Costa Rica, this compound offers luxury homes, condominiums, secured access, sporting facilities, and world-class infrastructure. With some of the best views and real estate on the Pacific Coast, this is a must-see community for clients looking for something that exudes uniqueness and exclusivity.
